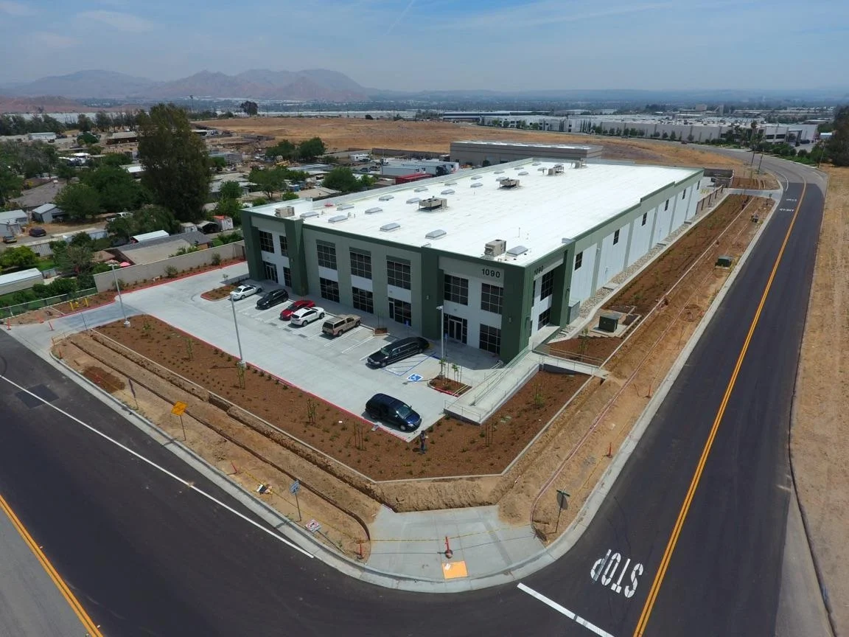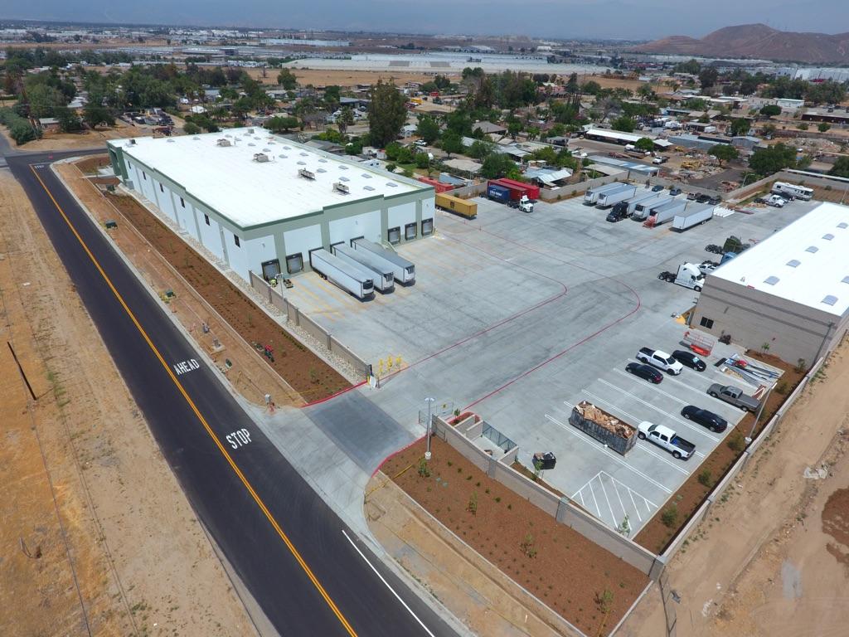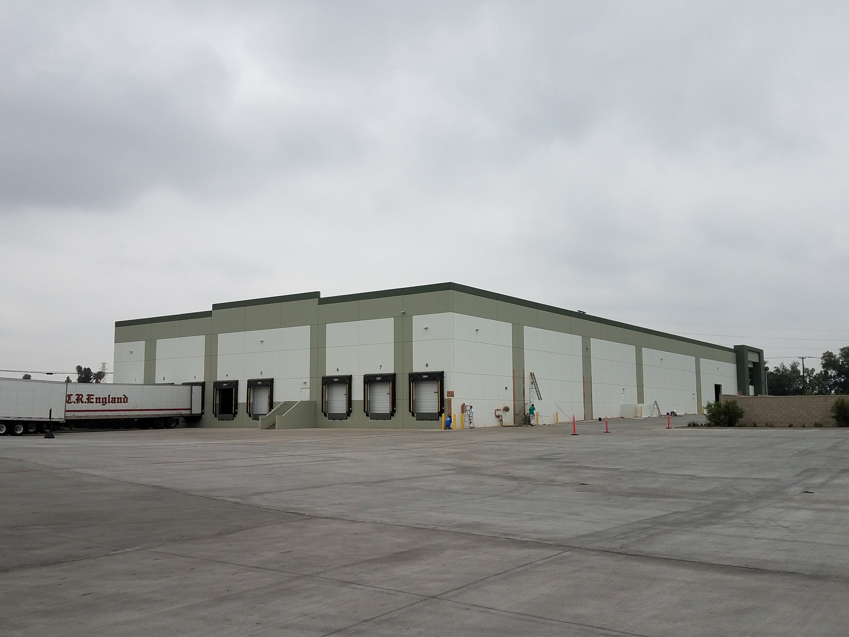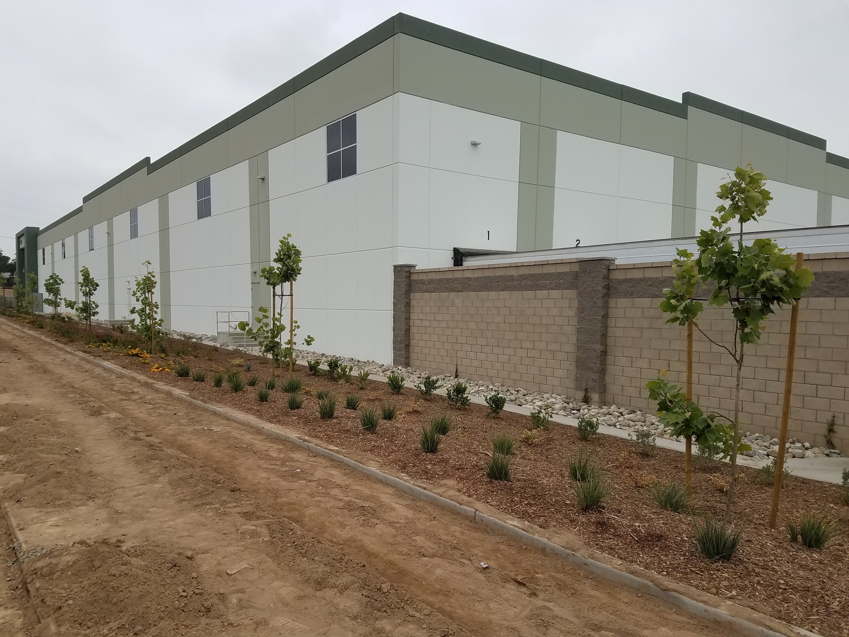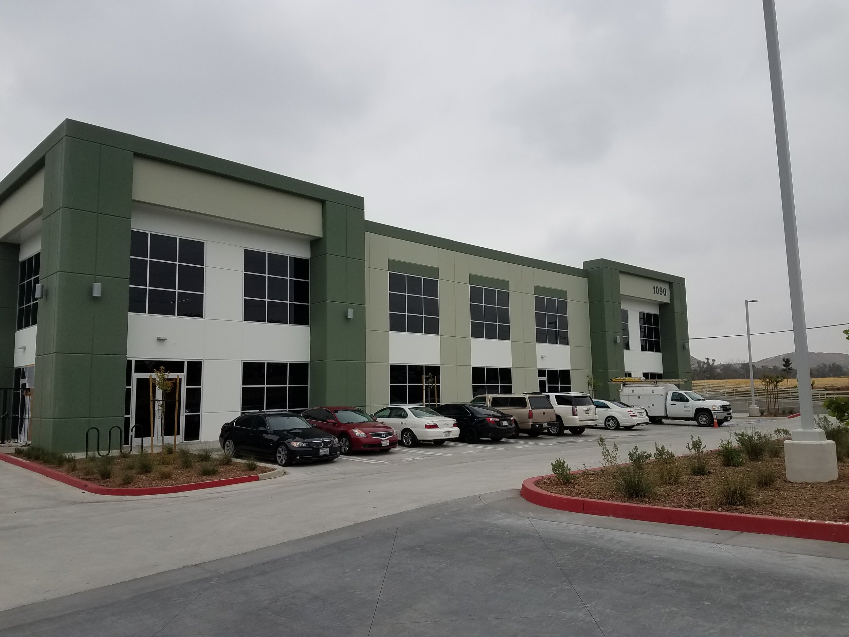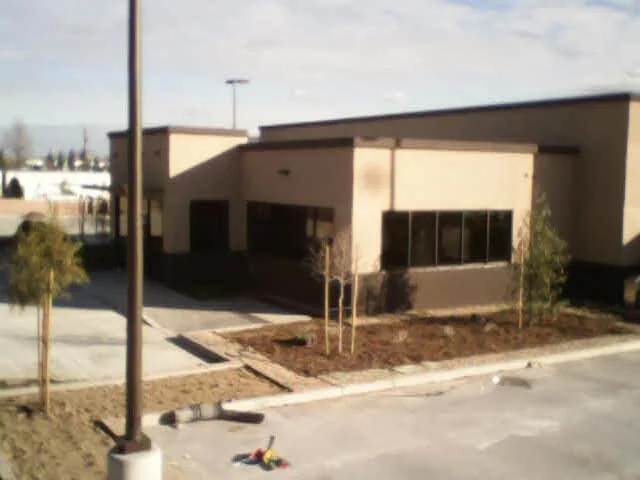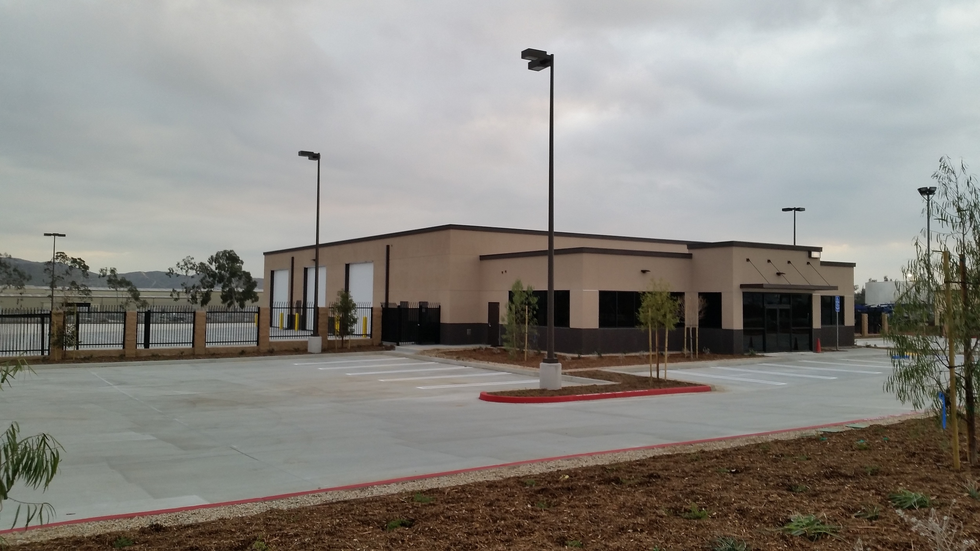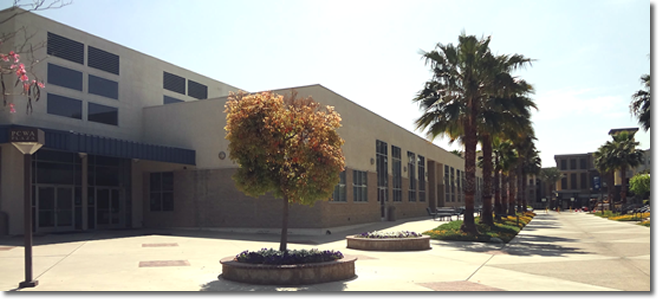Inland Empire Cold Storage - Jurupa Valley, Ca
Completed in May, 2018
Ground up construction of a 42,000 SF Concrete Tilt-Up building, a 11,000 SF CMU Shop Bldg set on a 4 acre site with all new site improvements including concrete paving, Landscape, Fencing and Gates along with site lighting. Main building includes 23,000 SF of cold storage and 4,000 SF of office with high end finishes.

